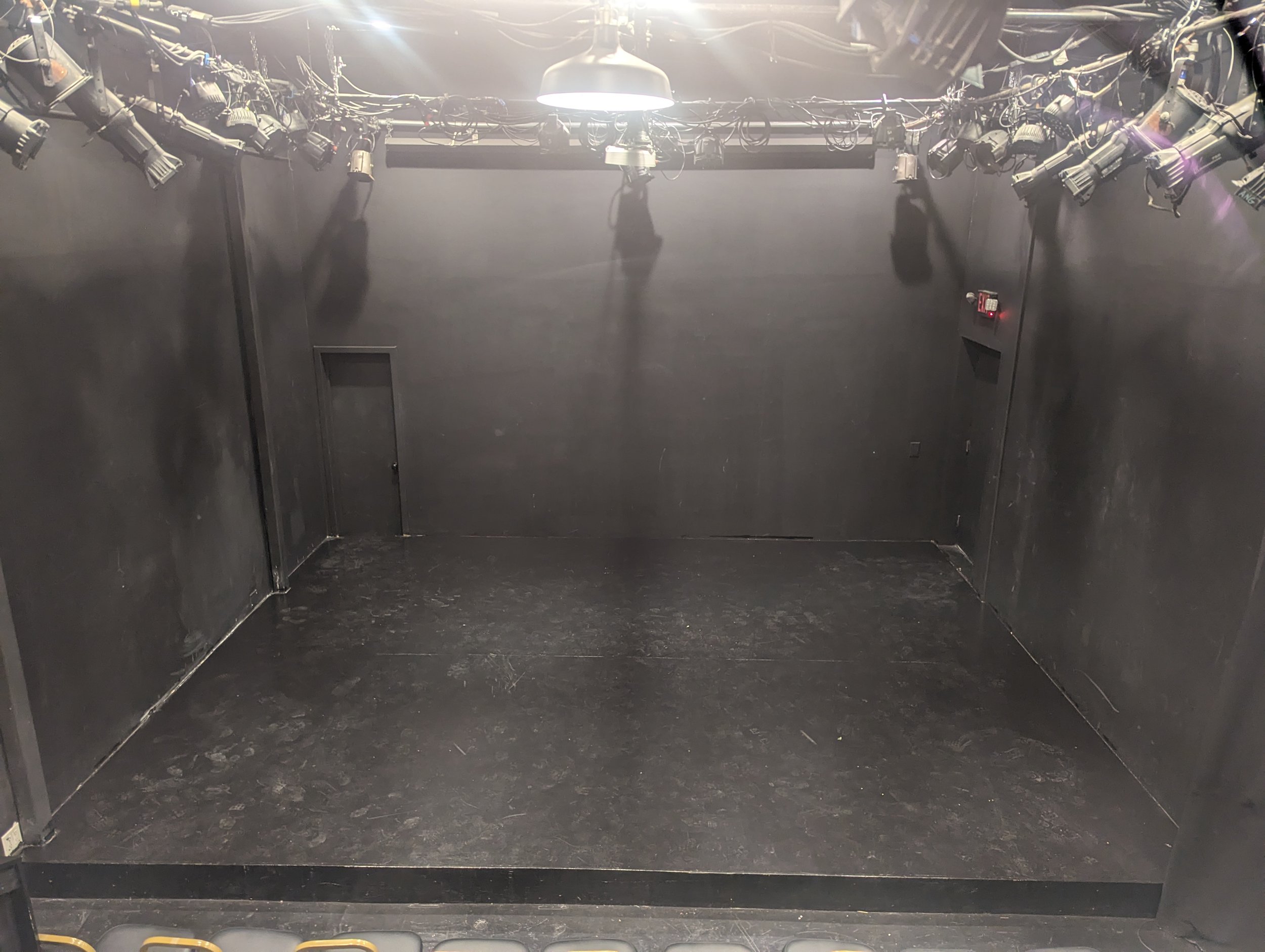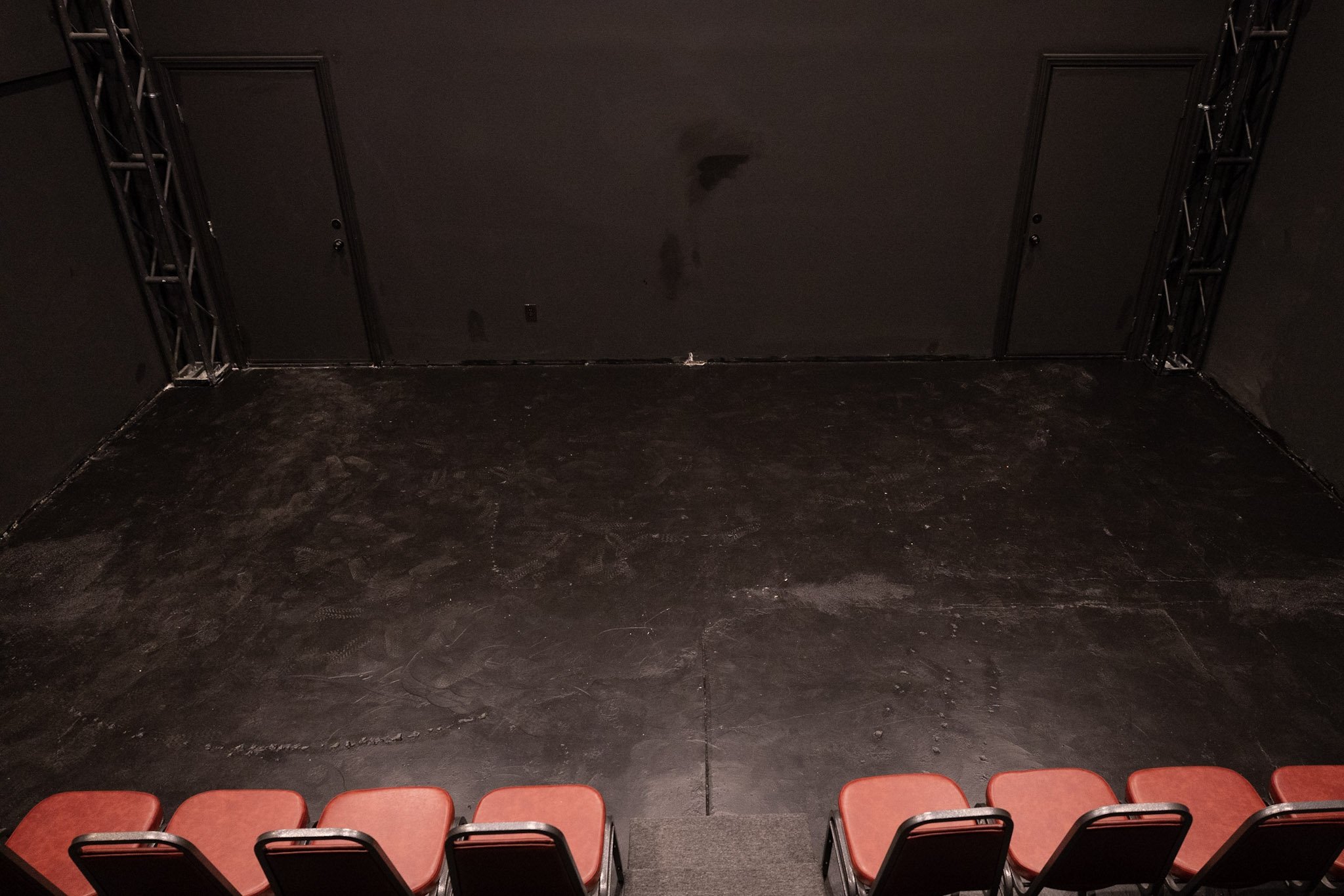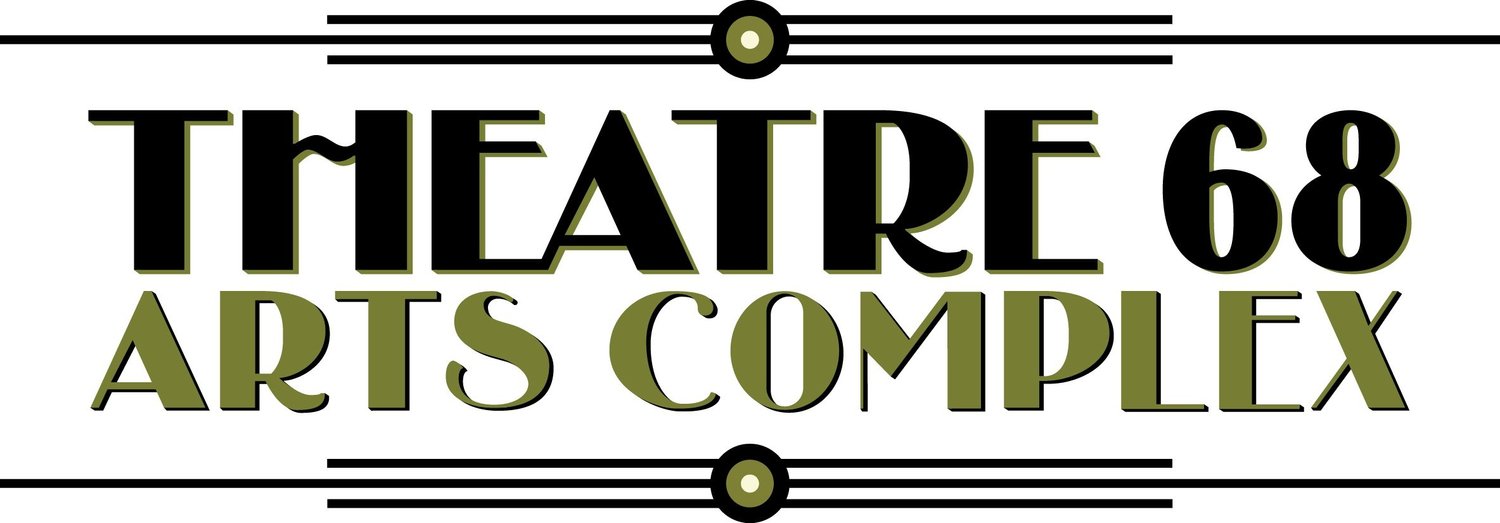Theatres
Click HERE to Download our brochure
The Rosalie
70 Seats
The Rosalie is our largest theatre with 70 seats. The Raised Stage is 20 ft wide by 15 ft deep. It has one actor entrance on the back wall and one entrance on the stage left wall. Our best theatre for productions looking to bring their play alive with a full set on stage.
The Rosalie is equipped with a projector and projector screen making it great for screenings when we don’t have a set onstage.

Lenny Bruce Set

No Set With Worklights

Lenny Bruce Set

Lenny Bruce Set

Lenny Bruce Set



Rosalie Specs
-
Console: ETC Nomad with Gadget II
2 channel optosplitter (second universe)
Dimmers: 2 24-channel ETC Senor Rack dimmers * reach out for channels/wattage
1 x 6-channel Leprecon Dimmer pack @ 600 watts per dimmer
Light Inventory (Subject to change)
18 Source 4 Ellipsoidal (10x 50 degree, 6 x 36 degree, 2 x 26 degree)
9 x Source 4 Parnel
6 x Chauvet ColorDash quad 7
4 x Blizzard LB Hex Par LED
Rosco iCue
*Reach out to the Technical Director for the most up-to-date inventory
We have a rep lighting plot we work off, productions with permission to rework the grid are required to return to the rep plot.
-
Soundboard: Mackie 12 Channel Mixer
2 Main Speakers (Alto TS208)
Focusrite Saffire 4x4 interface
8 channel snake (run to grid above stage)
One corded Mic & Stand
Sound Computer: We provide a mac mini with a Q-lab License.
-
Projector: Infocus in518. 4000 lumens
Projector Screen:
200" Diagonal (120x160) [4:3] Matt White
Projector Computer:
We have an in-house mac mini and use Q-lab to run videos.
-
The Stage is 20 ft wide by 15 ft deep
It is an 8 in raised stage
One entrance along the upstage right wall
One entrance along the stage left wall
The Emerson 50 Seats
The Emerson is equipped with 50 seats, two artist entrances on the back wall, and two 2nd story entrances perfect for those shows calling for a balcony. The Stage is 24 ft wide by 15 ft deep.
The Emerson is currently off the market till 2026







Emerson Specs
-
Console: ETC Express 24/48 console
Dimmers: 2 x 12 channel Genesis dimmer packs (@1.2k / channel)
Lighting Inventory (Subject to Change)
12 x Source 4 ellipsoidal (mix of 36 and 50 degrees)
6 x Source 4 Parnels
6 x Fresnel
*Reach out to the Technical Director for the most up-to-date inventory
We have a rep lighting plot we work off, productions with permission to rework the grid are required to return to the rep plot.
-
Soundboard: Yamaha 6 channel mixer
Alto TS208 x 2 main speakers
Sound Computer: We provide a mac mini with a Q-lab License.
-
There is not currently a projector in the Emerson.
-
Dimensions
24’3” Wide by 13’10” deep by 15’3 high (excluding trusses)
No raised deck for playing area, concrete floor
2 exits through the upstage wall to the dressing room
Enclosed booth with video monitoring (off to side)
Truss lighting positions, pipe can be added as needed
Truss 15’ from deck
The Beckett 28-48 seats
The Beckett Theatre is our most unique stage making it perfect for comedy or solo shows. The entire back wall has black velour curtains. With 28 seats in the lower section and 20 more seats in the balcony section, this theatre has options. The stage is 23 ft wide by 9ft 8 in deep, if you remove the front row it becomes 11 ft 8in deep.







Beckett Specs
-
Console: ETC Express 24/48 console
Dimmers: 24 dimmers @ 1.2k / dimmer
Lighting Inventory (Subject to Change)
6 x Source 4 Ellipsoidals (50 degree)
12 x 500 watt fresnels
4 x Chauvet ColorPallete LED wash units
We have a rep lighting plot that is NOT adjustable aside from 2 junior source 4s for specials.
-
Soundboard: Behringer console
EV z100 powered speakers x 2
Sound Computer: We provide a mac mini with a Q-lab License.
-
Projector: Reach out for info
Projector Screen: powered 5 ft by 4 ft
Projector Computer:
We have an in-house mac mini and use Q-lab to run videos.
-
Dimensions
21'9" wide (truss to truss)
9'8" to front row
11'8" to front platform (If remove front row of seats)
No raised deck for playing area, wood floor
1 exit stage right
Enclosed booth with video monitoring (upstairs back of audience)
Communal
Areas
Large Indoor/outdoor lobby
Central Box Office
Communal Green Room
Two Patron Restrooms with multiple stalls
Plus Two Backstage bathrooms




